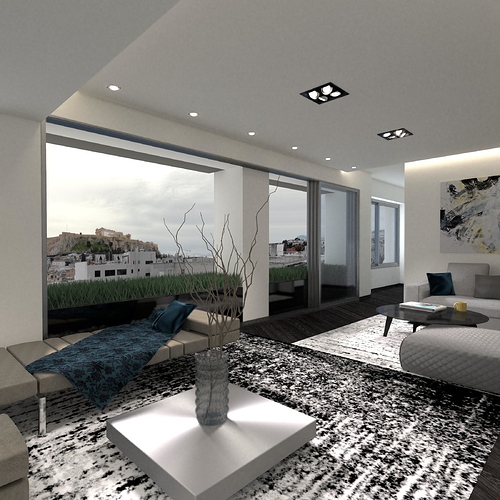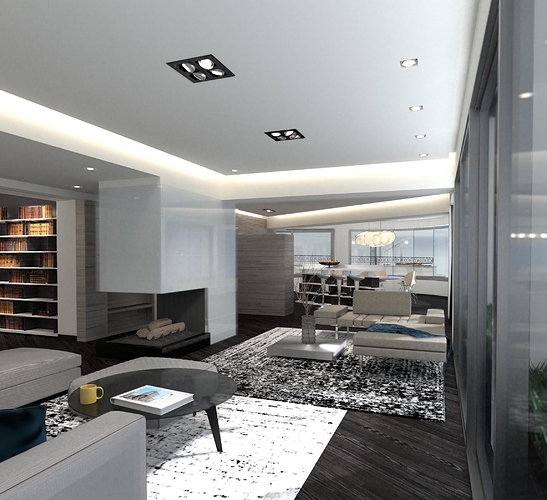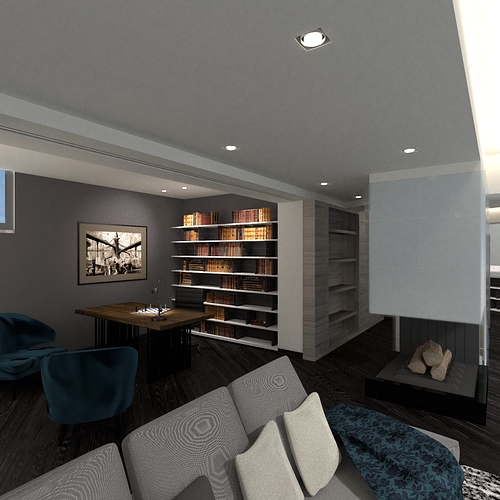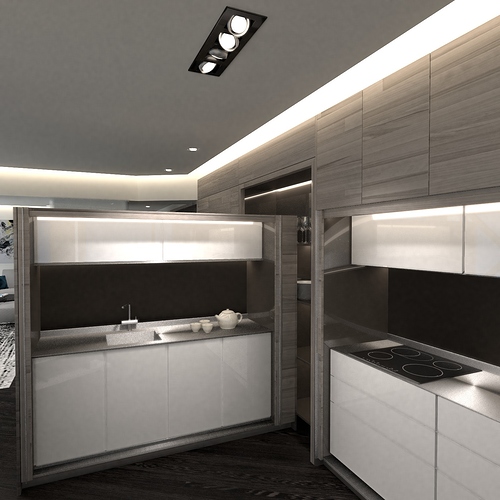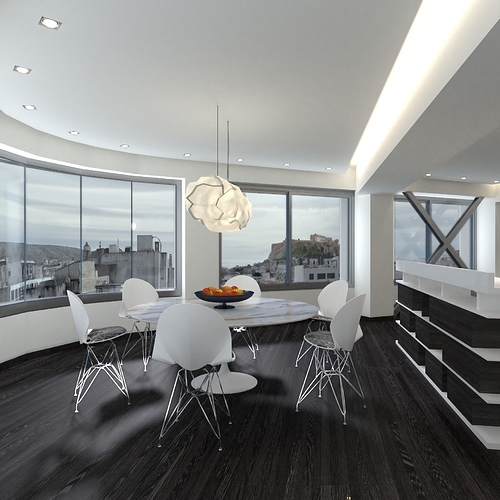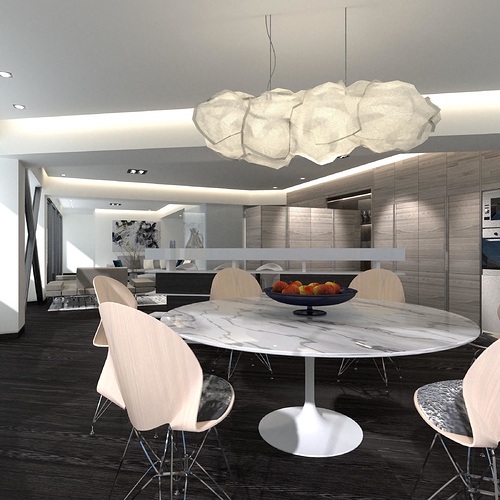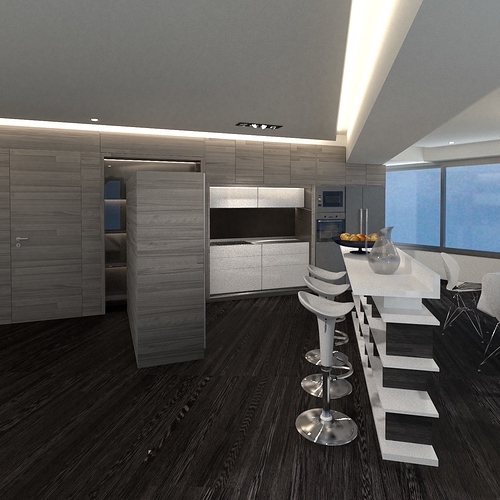The project was a visualization of an architectural design proposal.
The apartments are(?) to be created in the upper stories of a building in the heart of the Athens commercial city center.
The views out are for real.
We used Blender 2.76 with Cycles. The final selected frames went into a presentation along with drawings and text.
According to their size printed in the layout, from 7-24cm, renders varied from 1500pixels to 2800pixels squared (or close). I try to keep a 100 px/cm minimum.
Render times varied accordingly from about 1 hour to 2.5 hours maximum, with 350 to 500 samples.
Output was in Multilayer.EXR and the stored renderpasses and layer were then used to composite noise out.
Finally, for printing only, the lightness was increased by roughly 25%+ in image editor, since we have found that paper needs that extra light to show as good as display projections.
These are the display versions.
Thanks for looking and your input is welcome.
